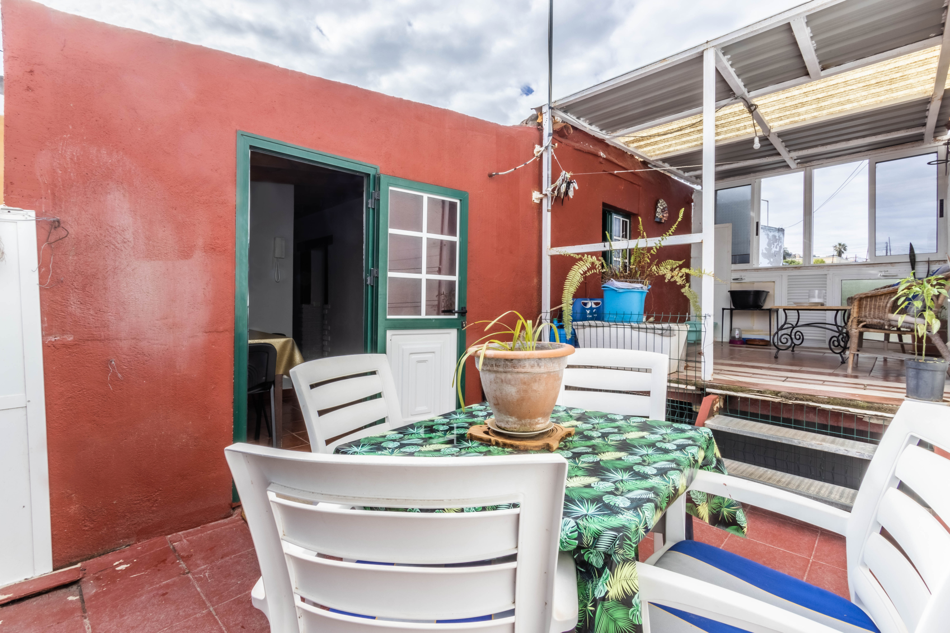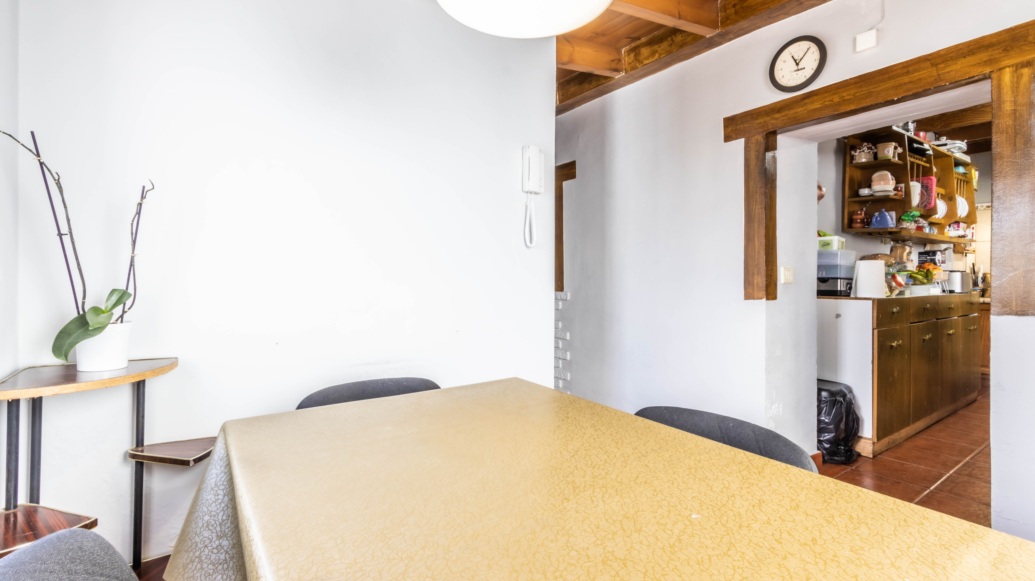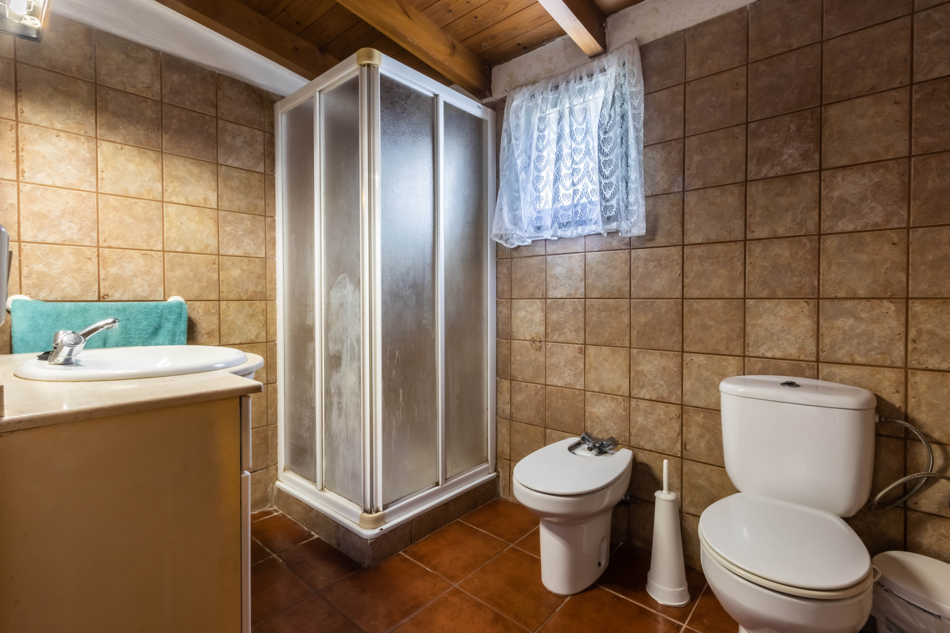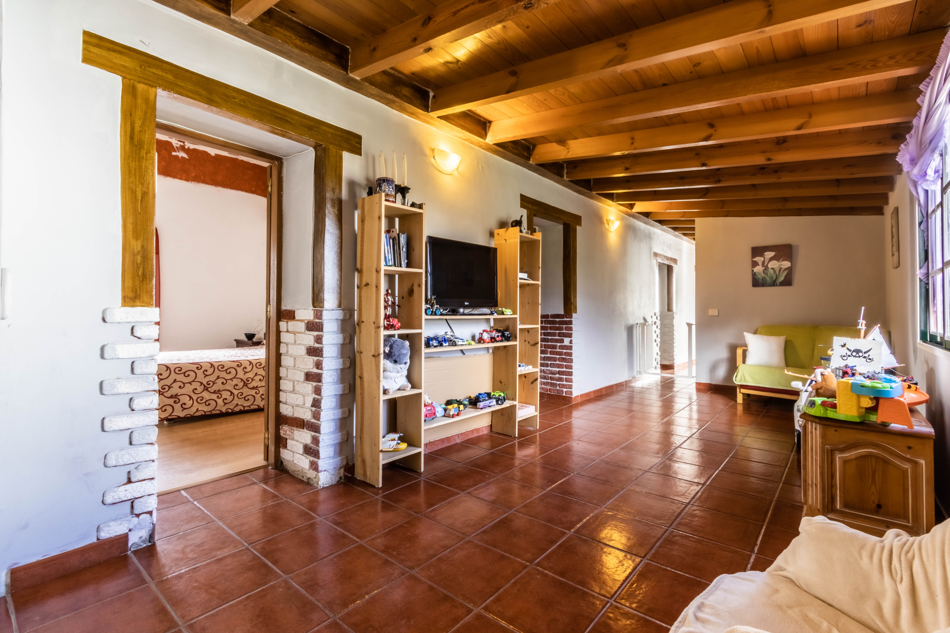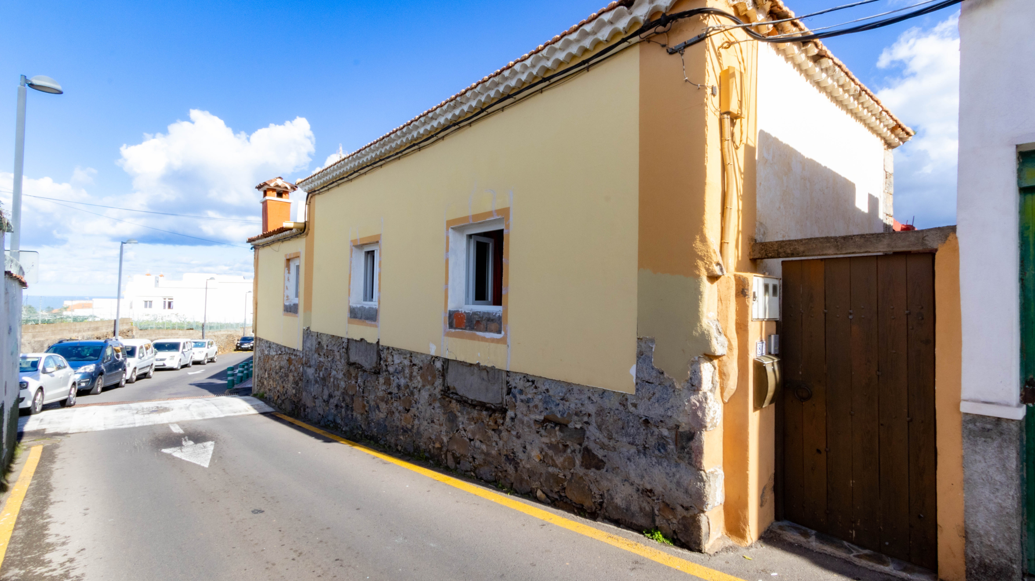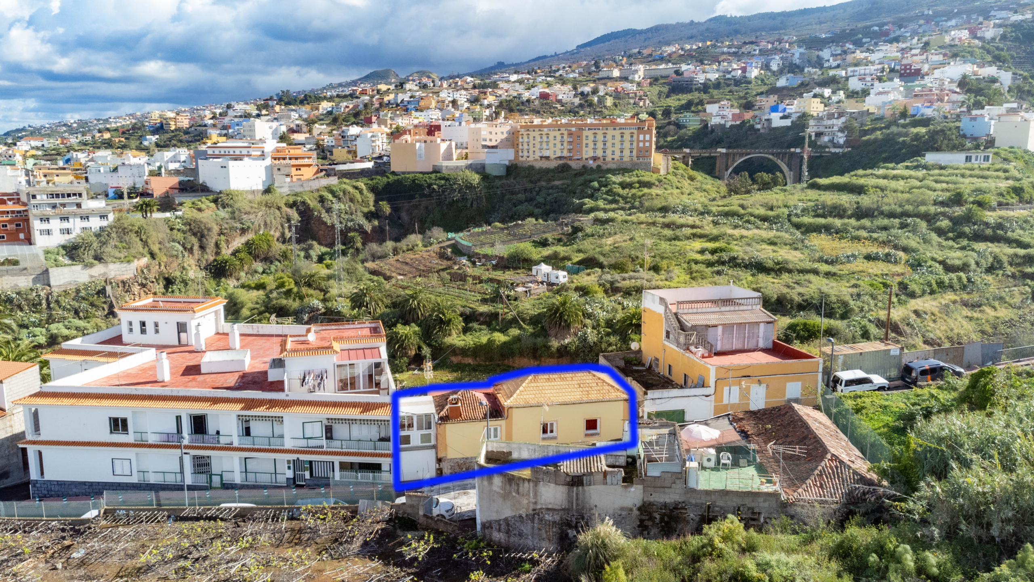Video
Description
Single-family home in the municipality of Santa Úrsula.
It consists of 186 square meters built. It is divided into two floors, with the possibility of creating two homes with independent access. The construction dates back to 1900. On the first floor there are two bedrooms with built-in wardrobes, the master bedroom with a dressing room, a separate kitchen, a dining room with access to the terrace, and a full bathroom with a shower. On the ground floor it has a large patio with barbecue, cistern, a toilet, cellar, storage room and has a garage for two vehicles.
Address
Abrir en Google Maps- Ciudad St. Ursula
- State/County Tenerife
- Area Santa Ursula
- Country Spain
Details
Updated on June 5, 2024 at 5:20 pm- Property ID: 22-003
- Precio: 175.000€
- Aproximado: 186
- Dormitorios: 2
- Baños: 2
- Garage: 1
- Year Built: 1900
- Type of property: Single family Home
- Property Status: Sold


